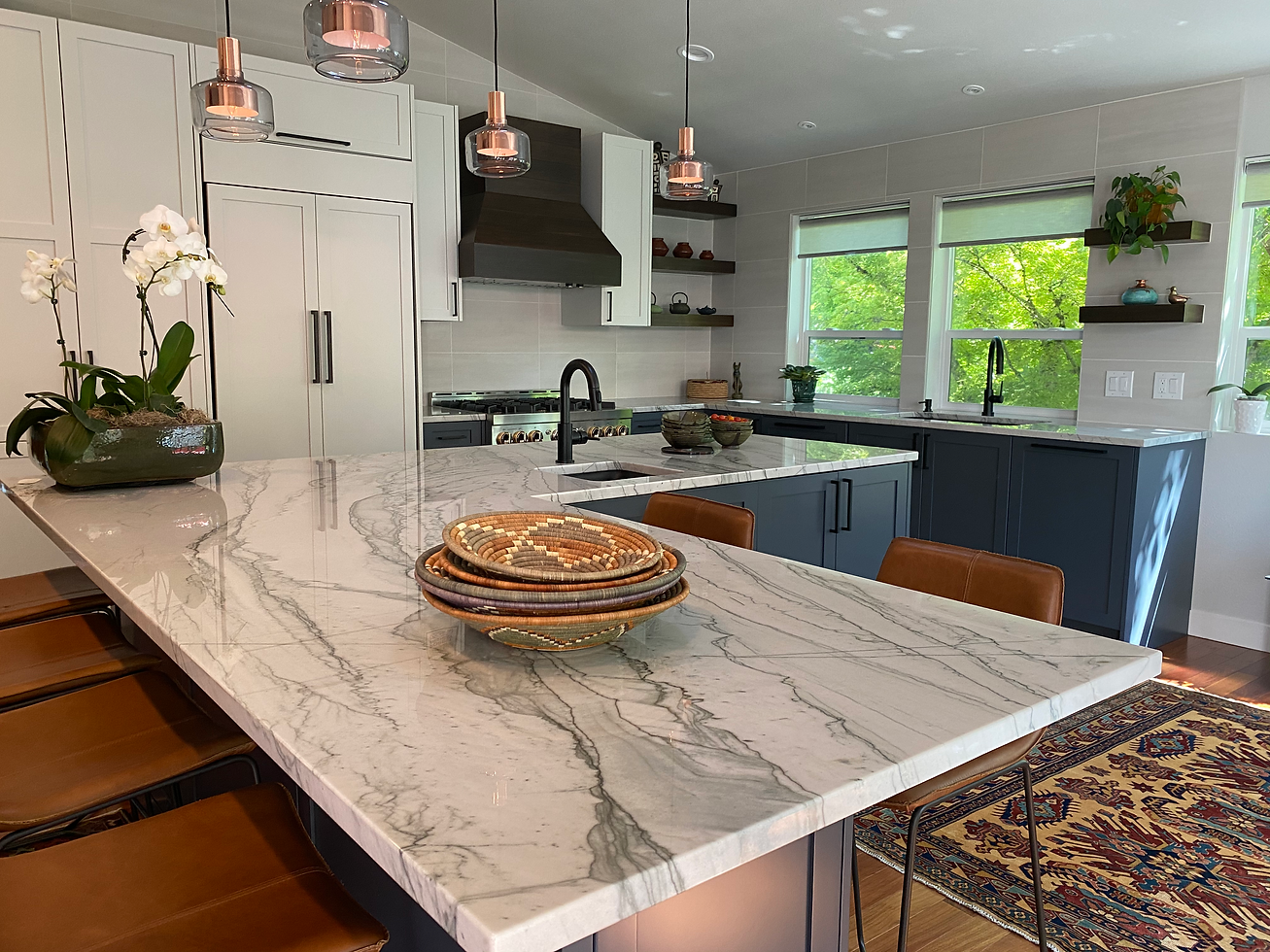
Tips for Planning a Functional and Beautiful Kitchen
- Janet Greenblatt

- Sep 19
- 4 min read
Designing a kitchen that is both functional and beautiful can transform your home. A well-planned kitchen not only enhances your cooking experience but also adds value to your living space. Whether you are remodeling an existing kitchen or starting from scratch, thoughtful planning is essential. This guide will walk you through practical tips to create a kitchen that meets your needs and reflects your style.
Understanding the Basics of Kitchen Design
Before diving into colors and appliances, it is important to understand the fundamentals of kitchen design. The layout is the backbone of your kitchen’s functionality. Common layouts include the L-shape, U-shape, galley, and island configurations. Each has its advantages depending on the size and shape of your space.
L-shape: Ideal for open floor plans, offering flexibility and ample counter space.
U-shape: Provides maximum storage and work areas, perfect for larger kitchens.
Galley: Efficient for small spaces, with counters on two parallel walls.
Island: Adds extra workspace and seating, great for social kitchens.
When planning your kitchen, consider the work triangle concept. This refers to the optimal distance between the sink, stove, and refrigerator. Keeping these three points close but not cramped improves workflow and reduces unnecessary movement.

Modern kitchen island with pendant lighting enhances both function and style
Key Elements of Effective Kitchen Design
A successful kitchen design balances aesthetics with practicality. Here are some essential elements to focus on:
Storage Solutions
Adequate storage is crucial to keep your kitchen organized and clutter-free. Incorporate a mix of cabinets, drawers, and open shelving. Consider pull-out pantry shelves, lazy Susans, and deep drawers for pots and pans. Custom cabinetry can maximize every inch of space.
Lighting
Good lighting improves both the look and usability of your kitchen. Use a combination of ambient, task, and accent lighting. Under-cabinet lights illuminate countertops, while pendant lights over an island add style and focus. Dimmers allow you to adjust brightness for different moods.
Countertops and Materials
Choose durable, easy-to-clean materials for your countertops. Popular options include quartz, granite, and solid surface materials. These surfaces withstand heat, scratches, and stains, making them ideal for busy kitchens.
Appliances
Select appliances that fit your cooking habits and kitchen size. Energy-efficient models save money and reduce environmental impact. Built-in appliances create a seamless look, while freestanding units offer flexibility.
Color and Style
Your kitchen’s color palette sets the tone. Neutral colors like white, gray, and beige create a timeless look. Bold colors can add personality but should be balanced with neutral tones. Consider the style of your home when choosing finishes and hardware to ensure cohesion.
For those seeking professional guidance, exploring kitchen design expertise can provide tailored solutions that blend beauty and function seamlessly.

Pull-out pantry cabinet designed for efficient kitchen storage
What do you call someone who designs kitchens?
The professional who specializes in designing kitchens is commonly known as a kitchen designer. These experts focus on creating layouts, selecting materials, and choosing appliances that optimize space and usability. Kitchen designers often collaborate with architects and interior designers to ensure the kitchen complements the overall home design.
Kitchen designers bring a deep understanding of ergonomics, trends, and building codes. They can help you avoid costly mistakes by planning for plumbing, electrical needs, and ventilation early in the process. Many kitchen designers also offer 3D renderings, allowing you to visualize your new kitchen before construction begins.
Hiring a kitchen designer can be especially beneficial if you have a complex space or specific needs, such as accessibility features or high-end appliances. Their expertise ensures your kitchen is both beautiful and practical.

Kitchen designer reviewing layout plans to optimize kitchen space
Practical Tips for Planning Your Kitchen
When planning your kitchen, keep these actionable tips in mind:
Assess Your Needs
Think about how you use your kitchen. Do you cook daily meals, entertain guests, or bake often? Your kitchen should support your lifestyle.
Prioritize Workflow
Arrange appliances and work areas to minimize steps. The sink, stove, and refrigerator should form a convenient triangle.
Maximize Storage
Use vertical space with tall cabinets. Incorporate organizers inside drawers and cabinets to keep items accessible.
Choose Durable Materials
Select surfaces and finishes that withstand wear and tear. This reduces maintenance and keeps your kitchen looking fresh.
Plan for Lighting
Layer your lighting to cover all tasks. Include natural light sources if possible.
Consider Ventilation
Proper ventilation removes cooking odors and moisture. Invest in a quality range hood.
Think About Seating
If space allows, add a breakfast bar or island seating for casual dining and socializing.
Budget Wisely
Allocate funds to key areas like cabinetry and appliances. Look for ways to save without compromising quality.
Enhancing Your Kitchen with Style and Function
A kitchen should be a reflection of your personality while serving practical needs. Here are some ideas to enhance both style and function:
Mix Materials: Combine wood, metal, and stone for texture and interest.
Add a Backsplash: Use tile or glass to protect walls and add color.
Incorporate Open Shelving: Display attractive dishes or cookbooks.
Use Smart Technology: Install smart appliances and lighting for convenience.
Create Zones: Designate areas for prep, cooking, cleaning, and storage.
Remember, a beautiful kitchen is one that feels inviting and works well for you every day.
By following these tips and considering professional kitchen design expertise, you can create a kitchen that is both functional and stunning. Thoughtful planning and attention to detail will ensure your kitchen remains the heart of your home for years to come.




Comments